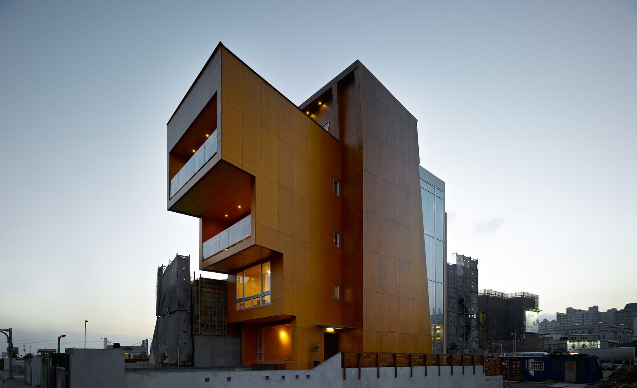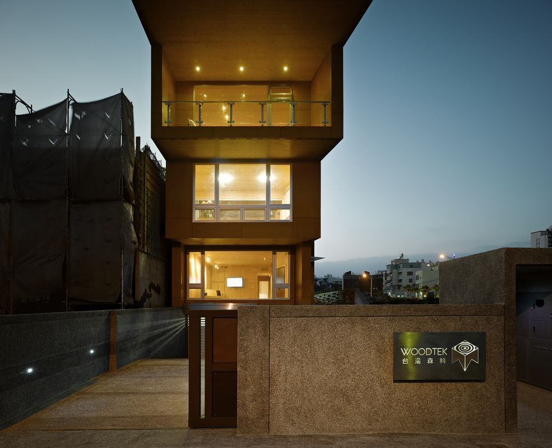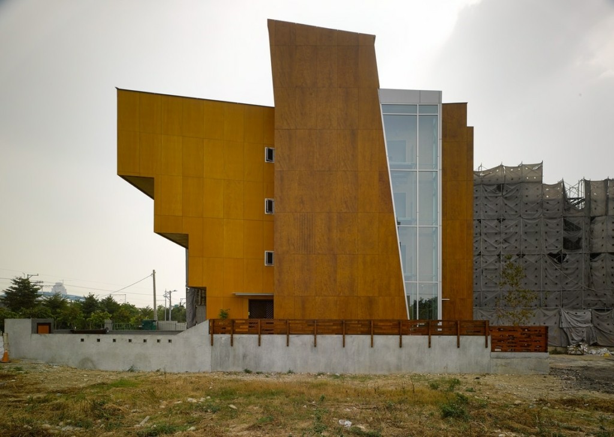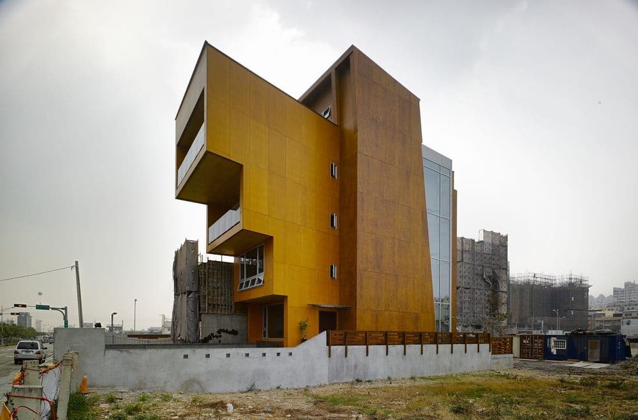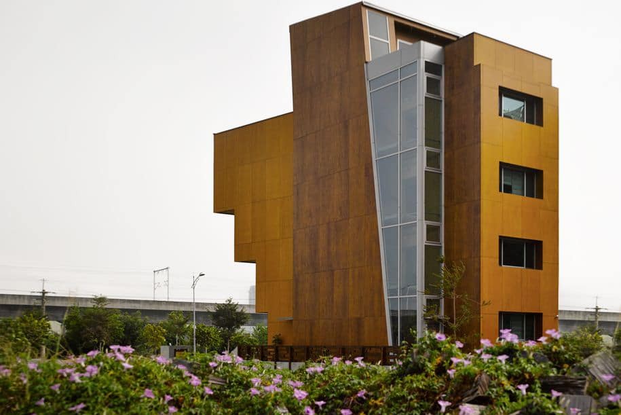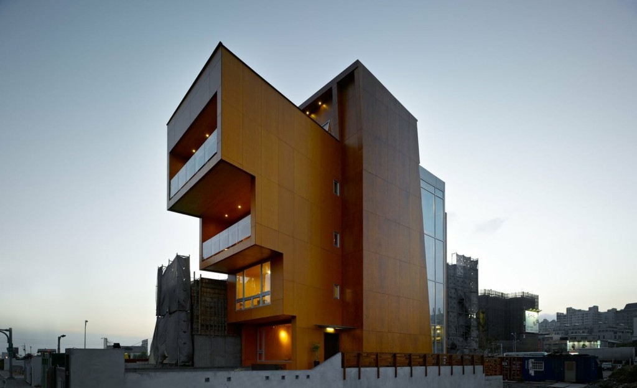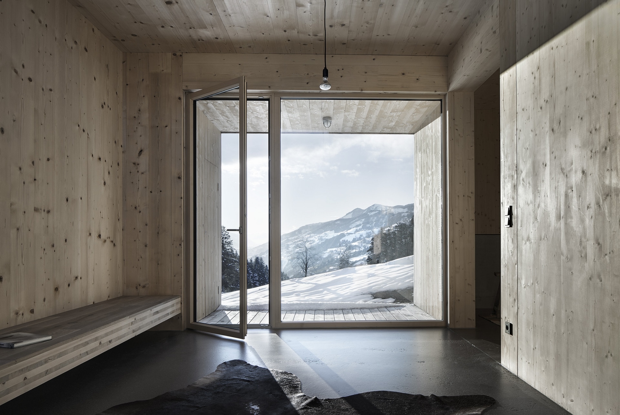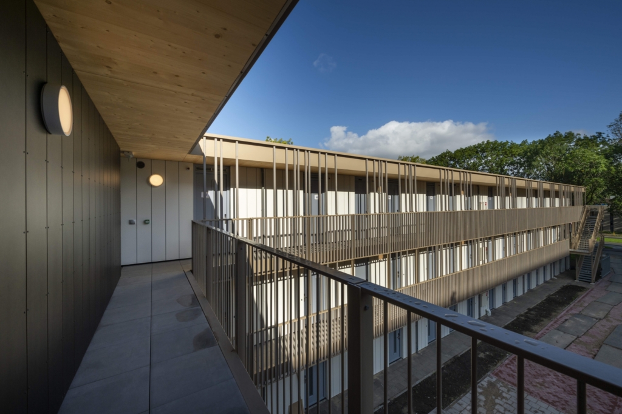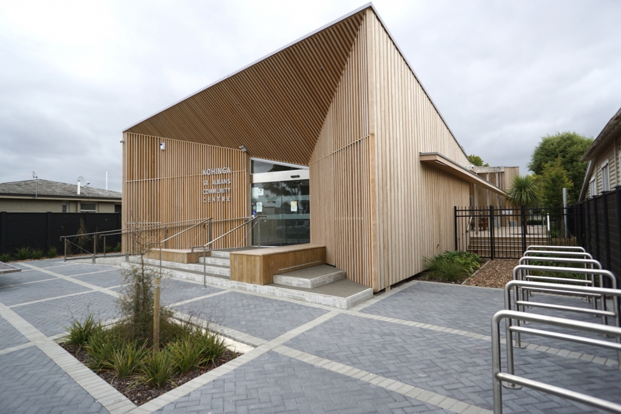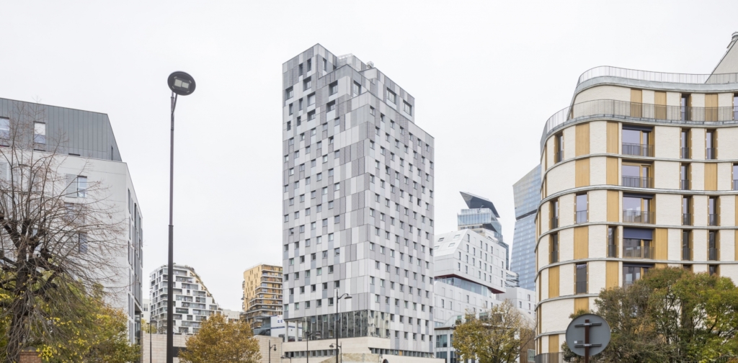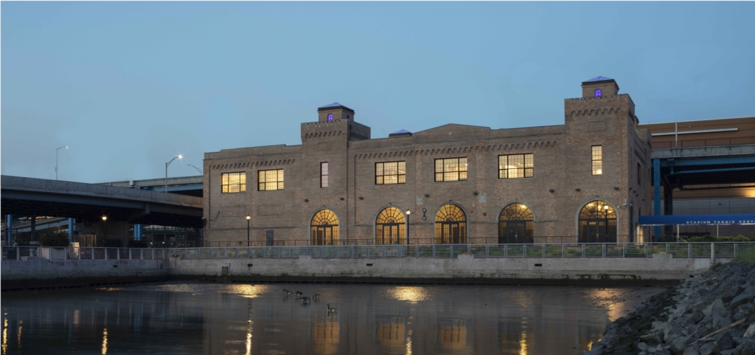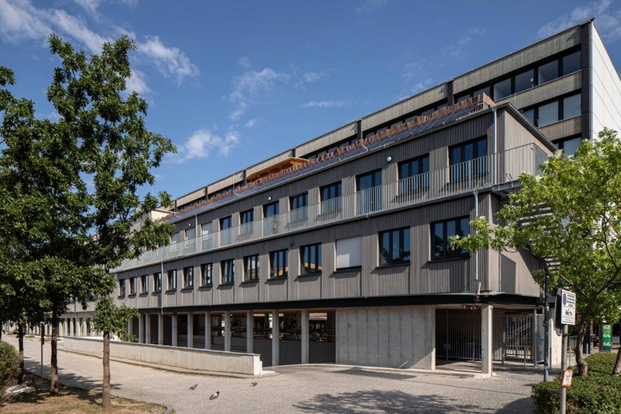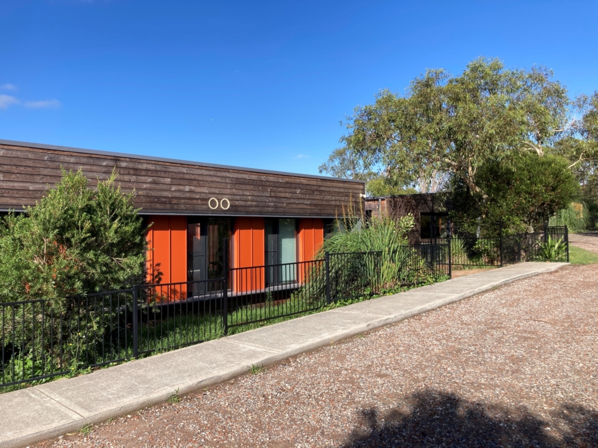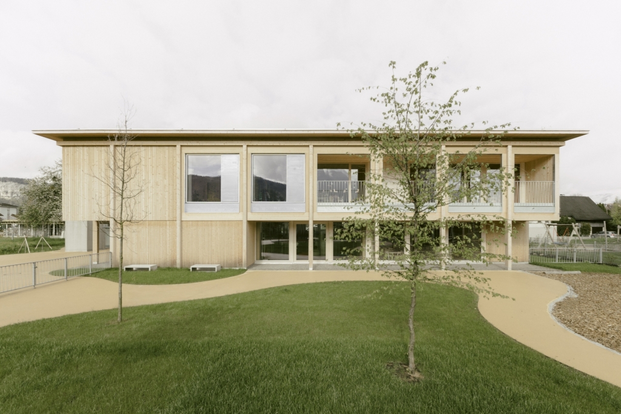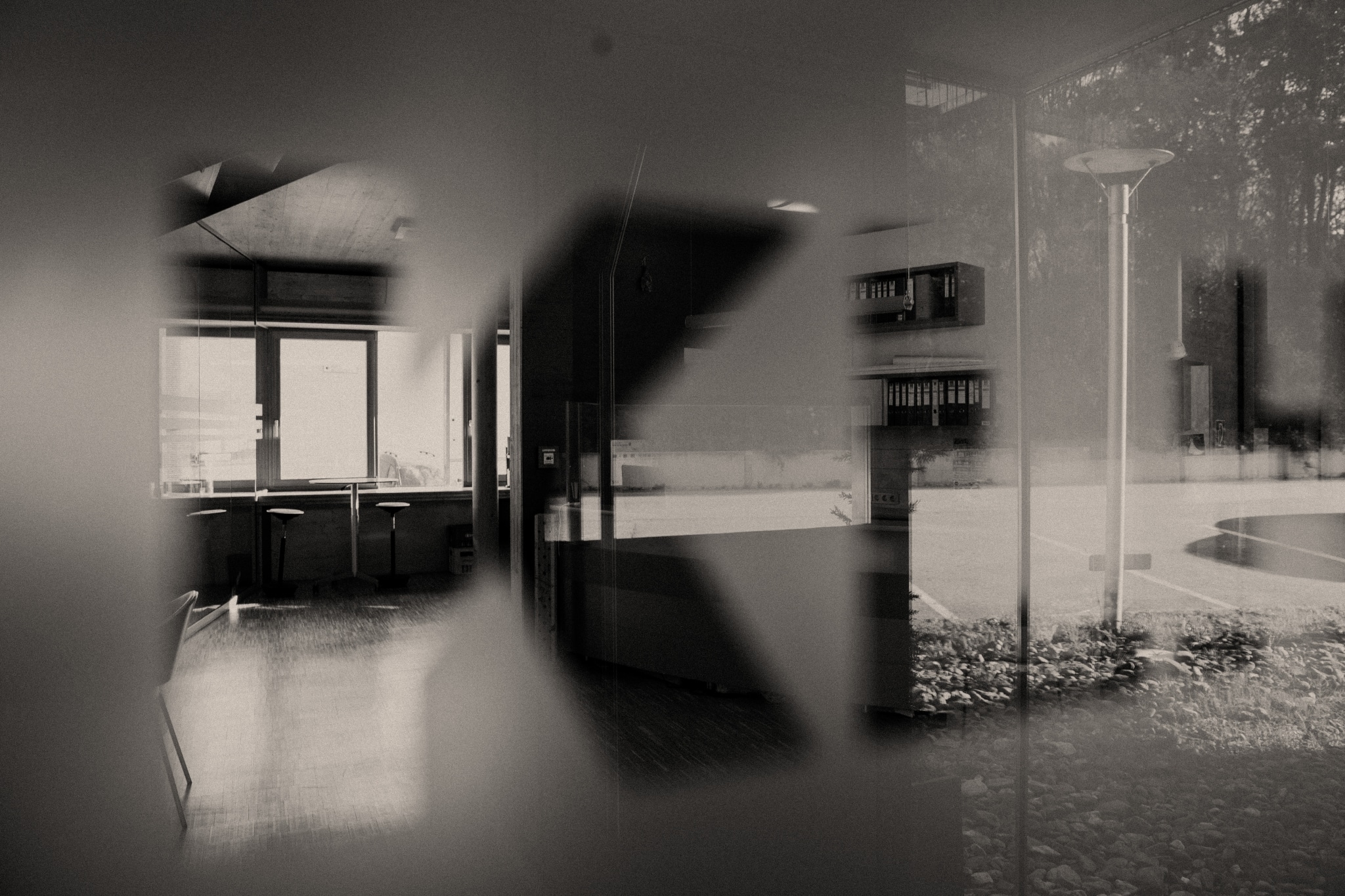Representative
and
modern
Should this KLH building prove successful, Taiwan’s urban jungle dominated by concrete will surely see significant changes. Up to this day and contrary to global trends towards low-carbon and environmentally friendly green architecture, most buildings in Taiwan’s urban areas are still built from concrete. The KLH construction method offers more possibilities for the use of the renewable construction material timber in urban areas – for both low-rise and high-rise buildings and public and private developments alike.
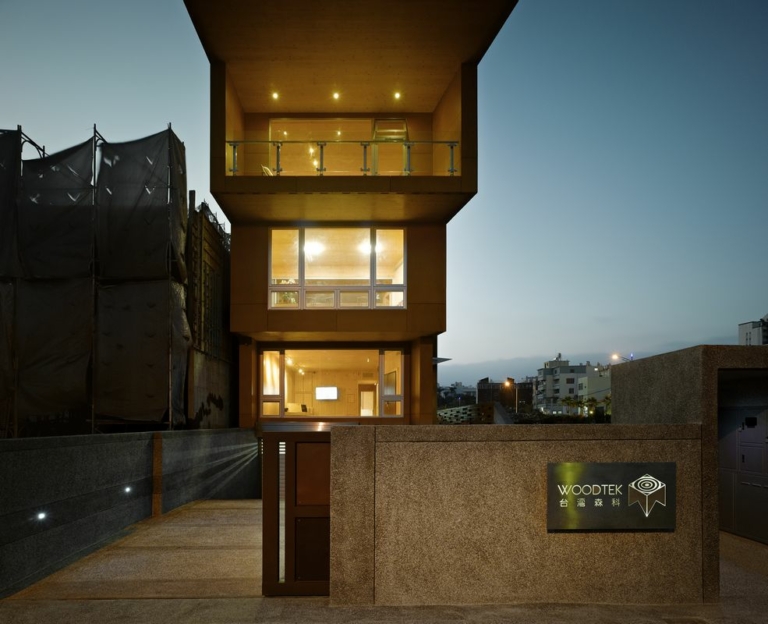
Designing a KLH building in Taiwan involves all kinds of challenges. First of all, there is the factor of durability under hot and humid climatic conditions. The structure’s shell includes a façade system with pressure equalization to prevent winds from blowing moisture into the construction’s components.
The ground floor rises above ground level and rests on concrete foundations to hold off soil moisture and to prevent an infestation by soil-inhabiting termites.
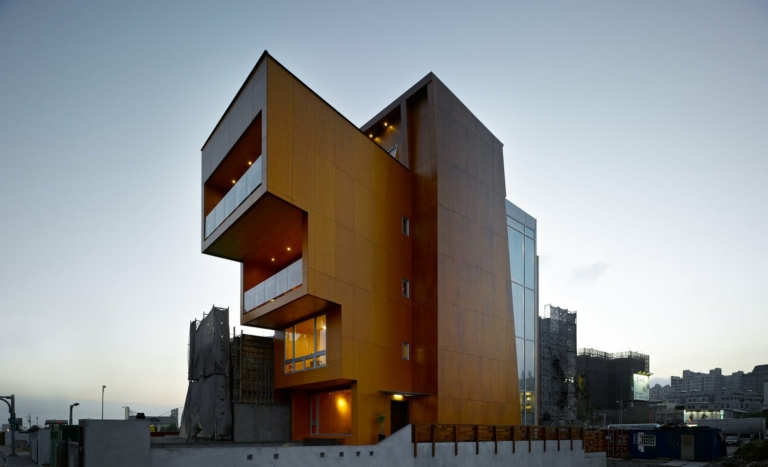
Project Info
The building with a view of the Farze Crook River situated along the route of a high-speed train housing WoodTek headquarters represents the first KLH building in Taiwan. Not only through its appearance was this construction supposed to mark a milestone. It was also supposed to serve as a symbol for the development of green architecture in Asia.
Architecture / Planning
Origin Architects & Planners
www.origin.com.tw
Contractor
Shaing-Yang construction co., Ltd.
Location
Taichung City, Taiwan
Structural Engineering
Equilibrium
www.eqcanada.com
Photographer
Figure x Lee Kuo-Min Studio
More References
