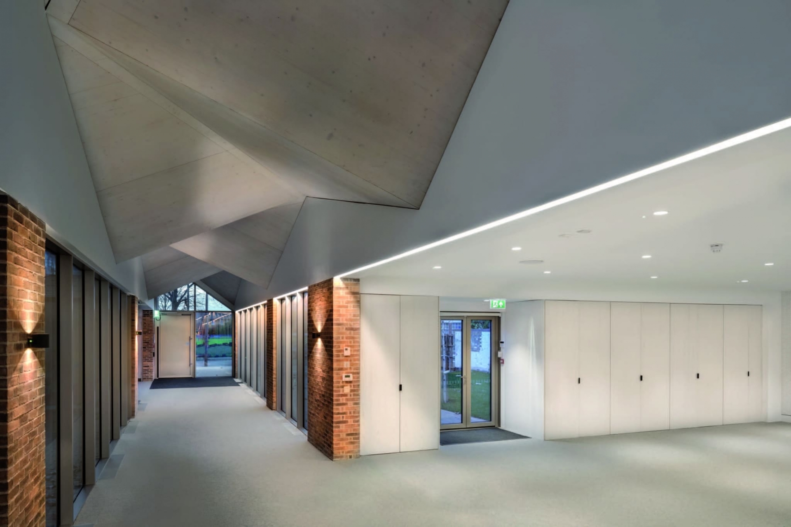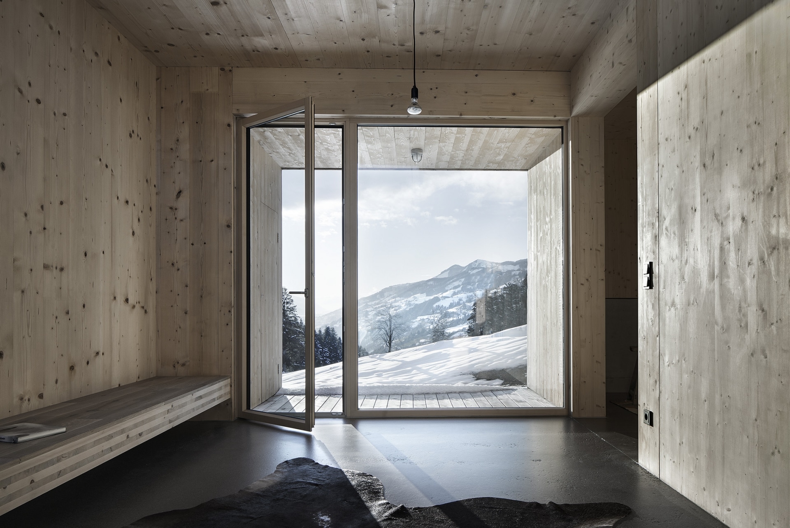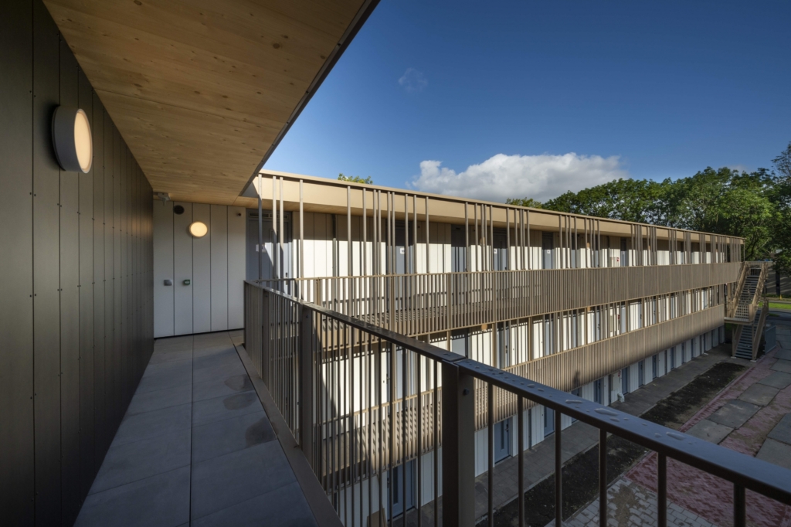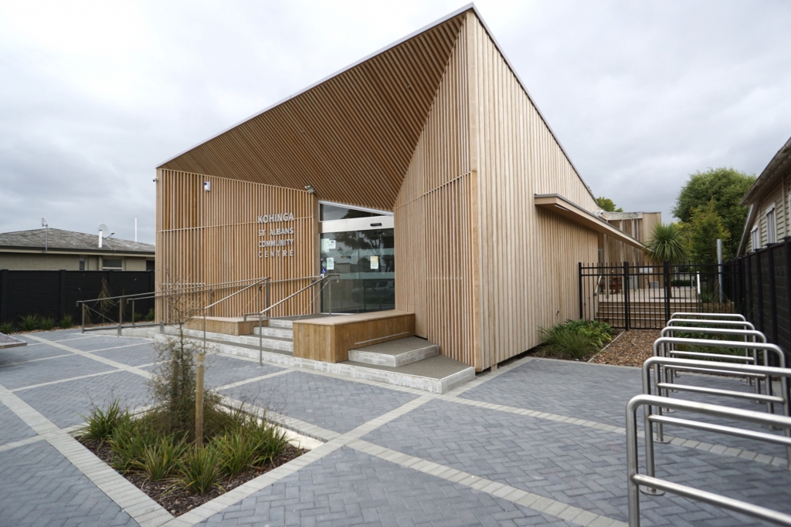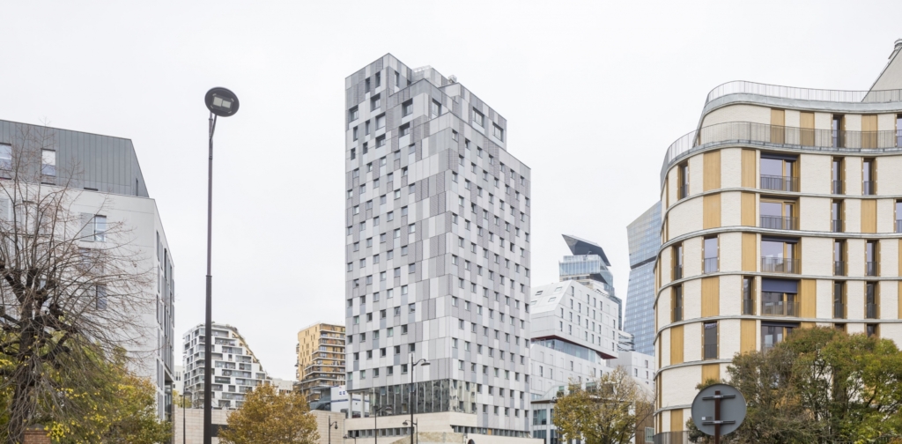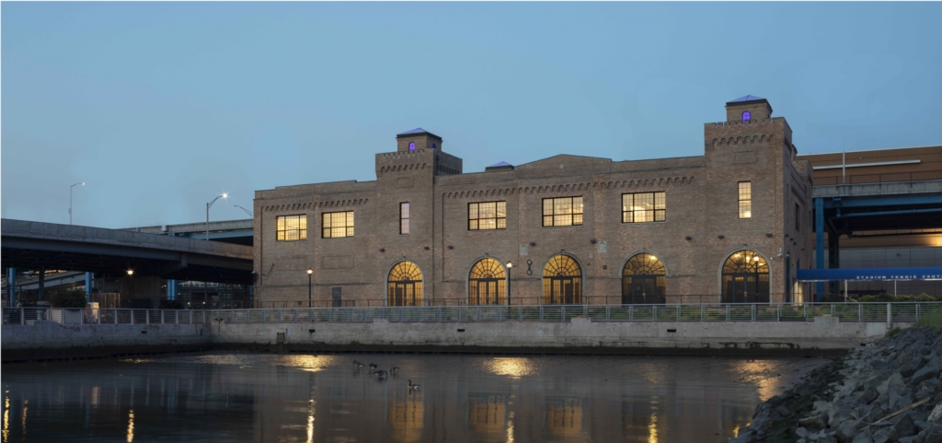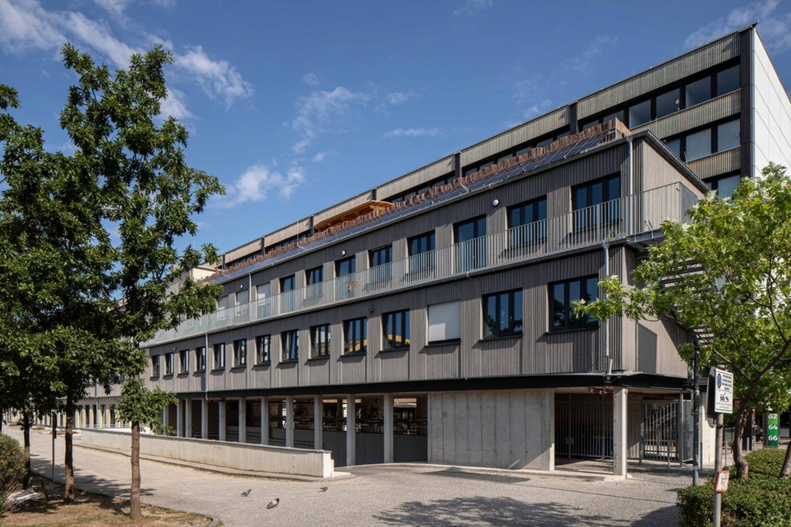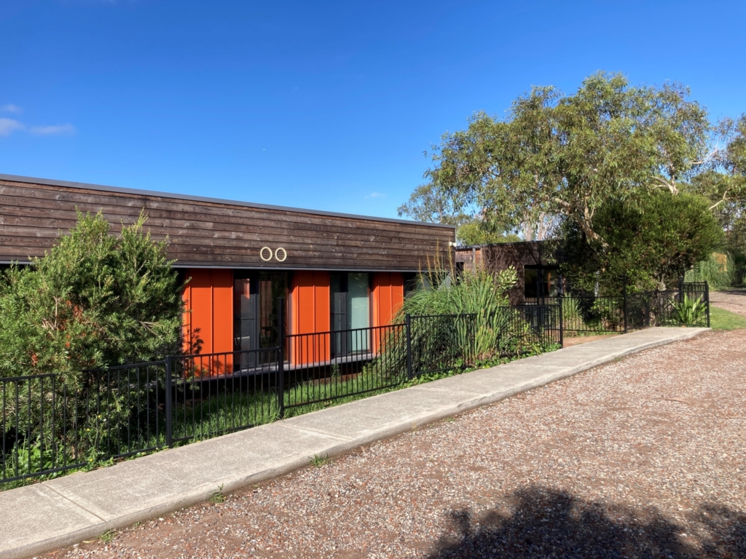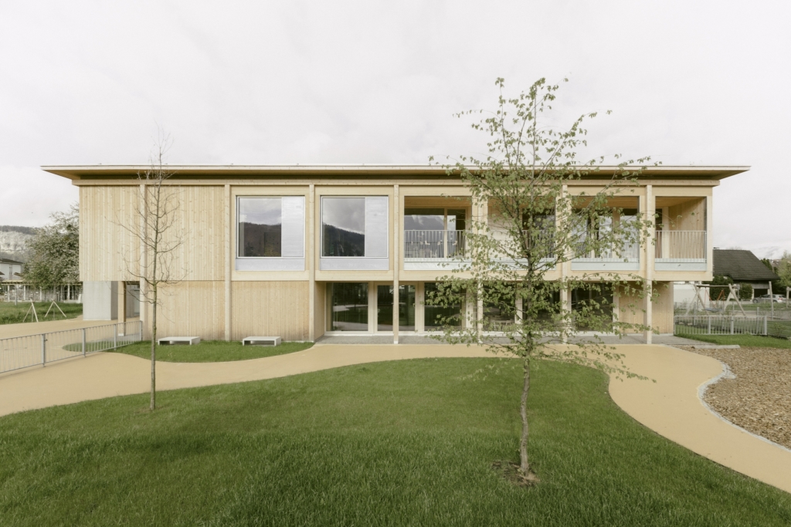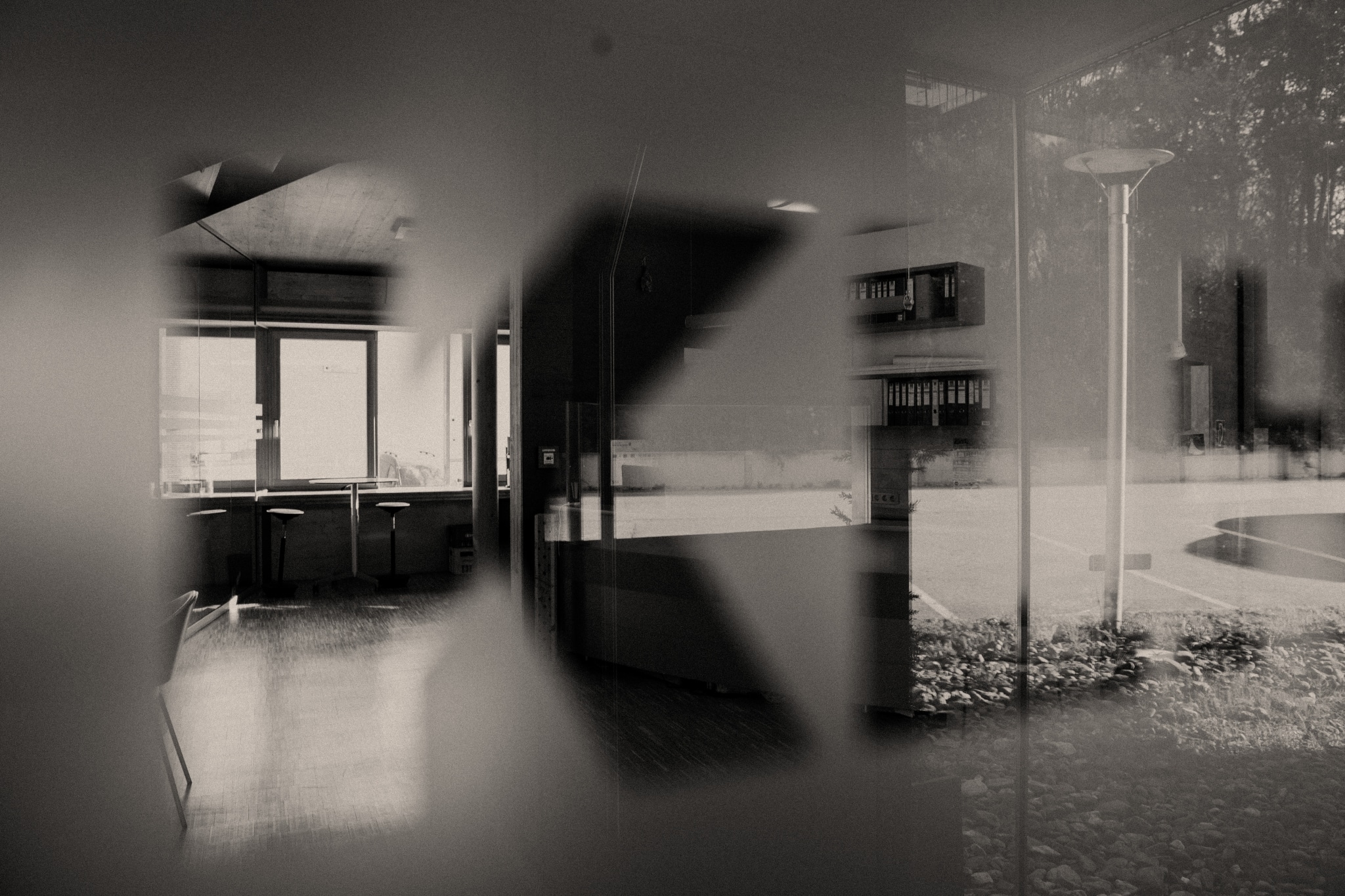Complex
geometry
The new church extension around a Grade 2 listed Edwardian chapel in West London serves both the congregation and a local community with a new 250-person hall and relating ancillary facilities.
The complex geometry folded hybrid roof structure steel and exposed cross laminated timber (CLT) shelters entrance corridor and the new main hall with generous clear heights of up to 8 meters. The roof design benefitted from maximising offsite manufacture and thus limiting the number of individual elements.
Collaborative working methods were adapted by the project team from the outset and the digital 3D modelling and coordination processes greatly helped with the development of the project design and material interfaces and reduced onsite risks.
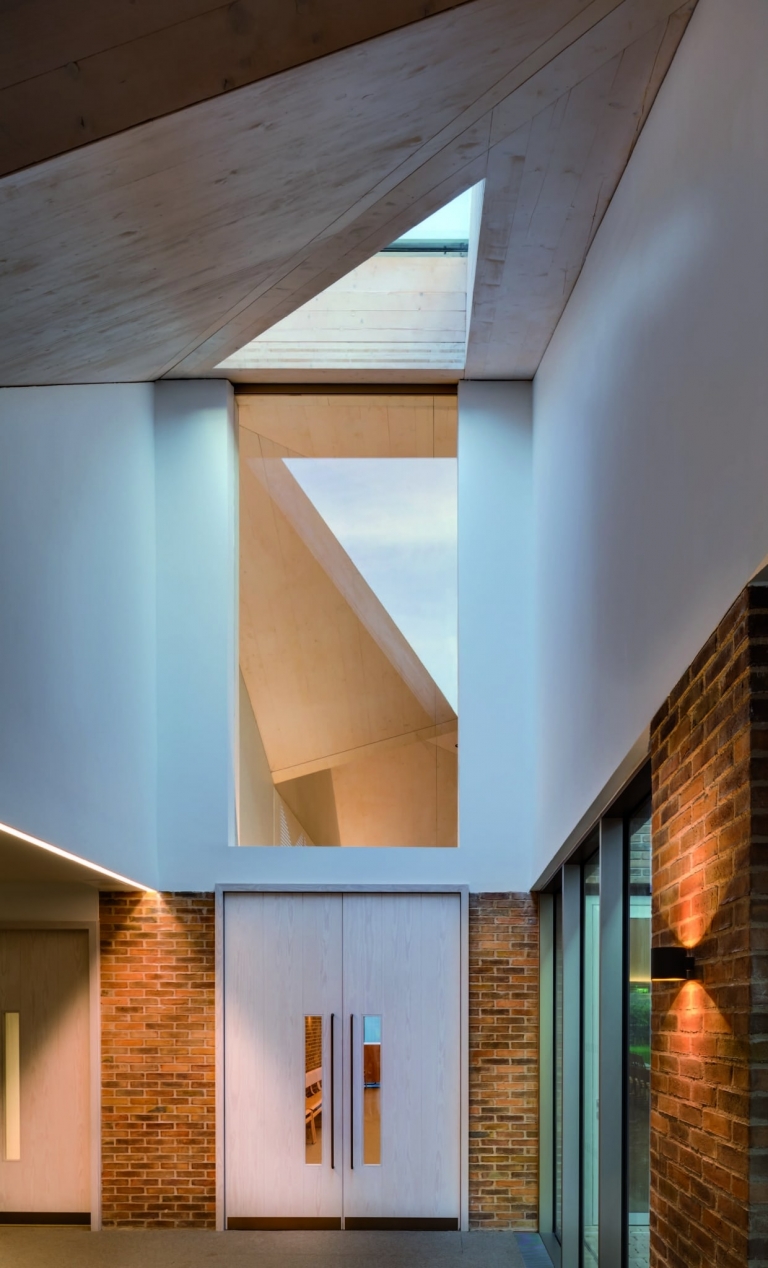
Project Info
Total stored/sequestered carbon in the KLH panels for the IPC project is 20 tonnes.
Client
IPC Ealing
Architect
Piercy & Company
www.piercyandco.com
Timber Engineer
Lyons O’Neill
www.lyonsoneill.co.uk
Main Contractor
Quinn London Ltd.
www.quinnlondon.co.uk
Location
Ealing, London, UK
Photography credits
Tom Lee (completed project)
KLH UK (construction images)
Photo Gallery
More References
