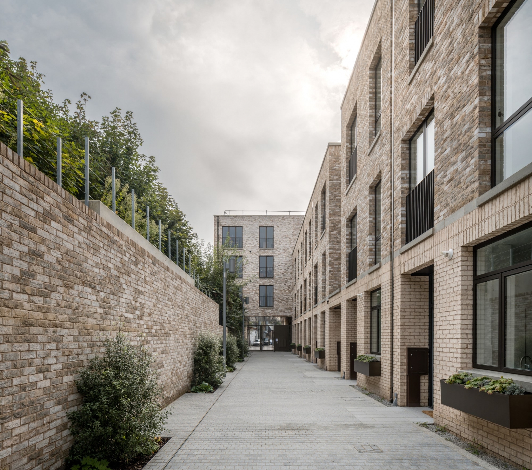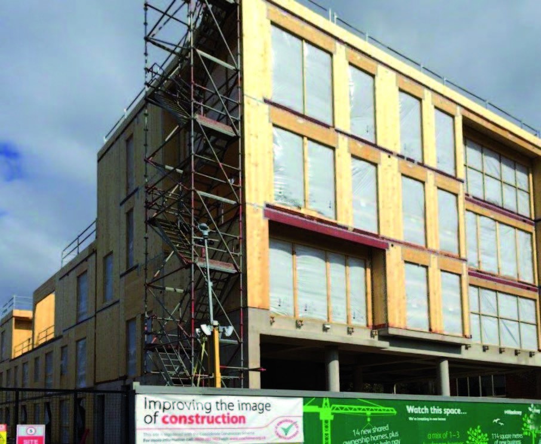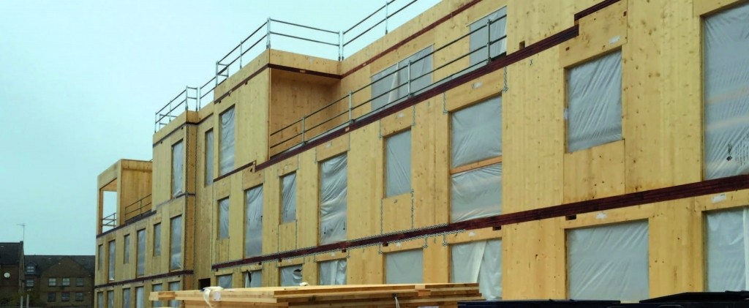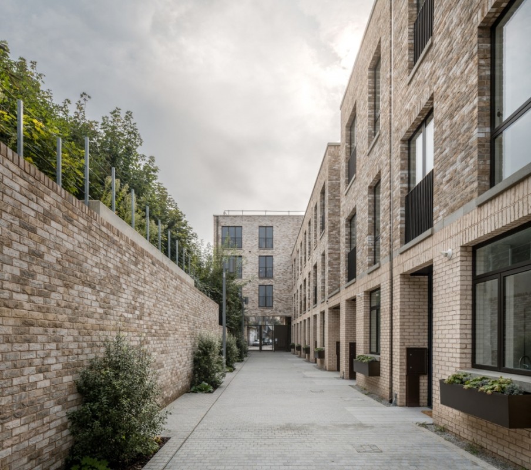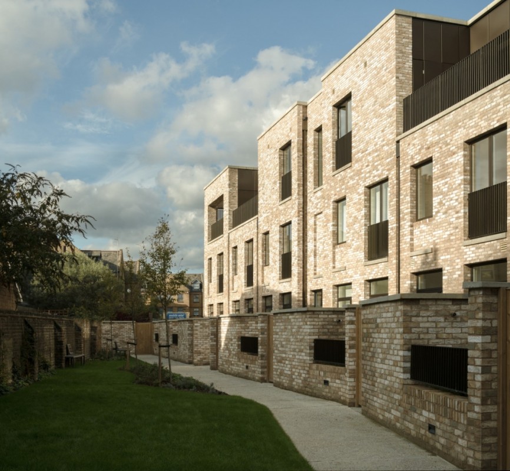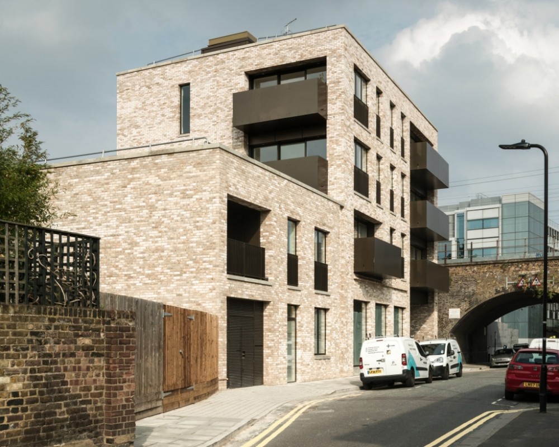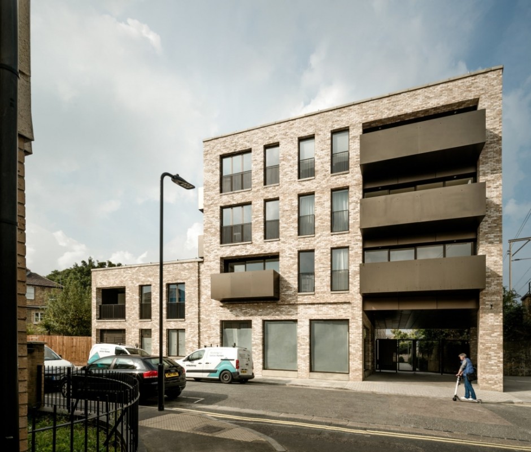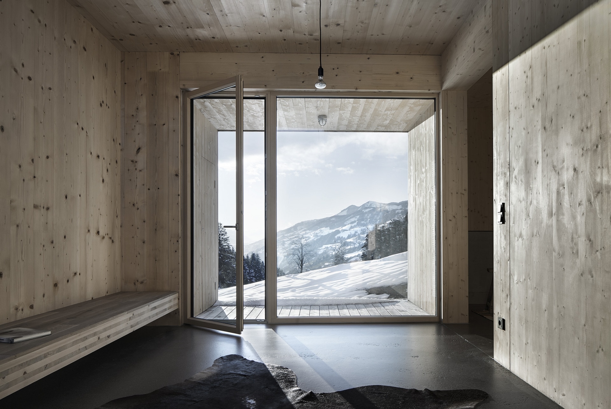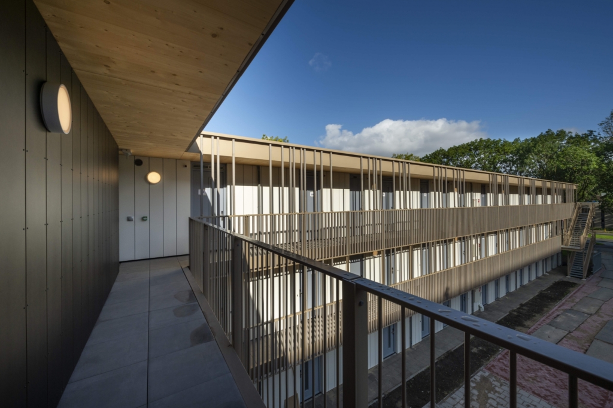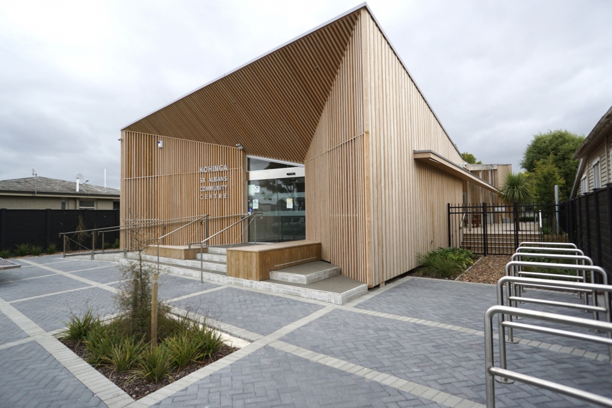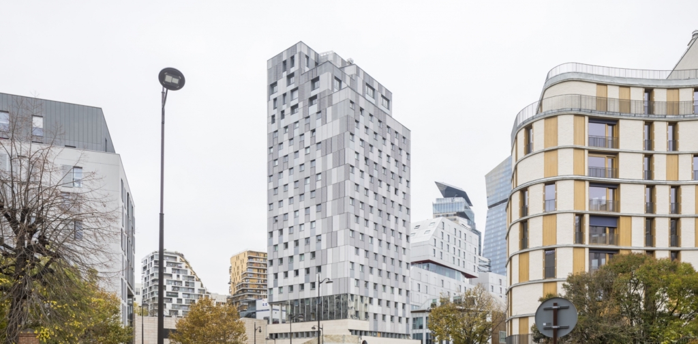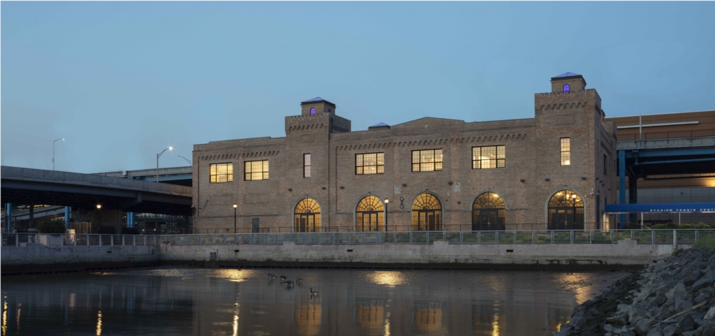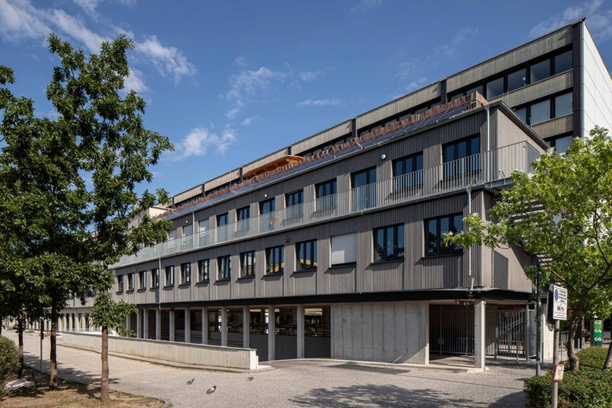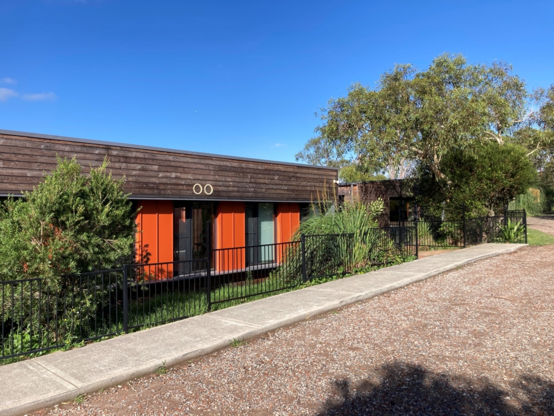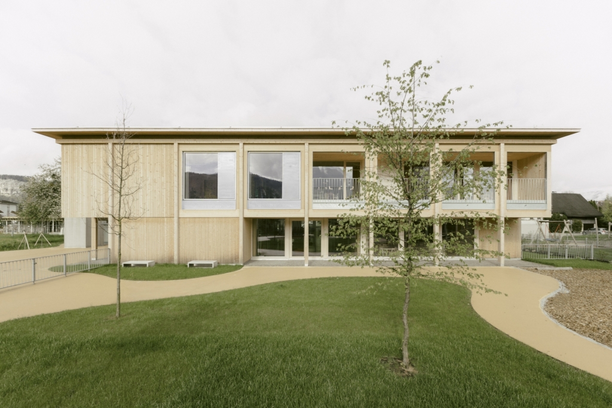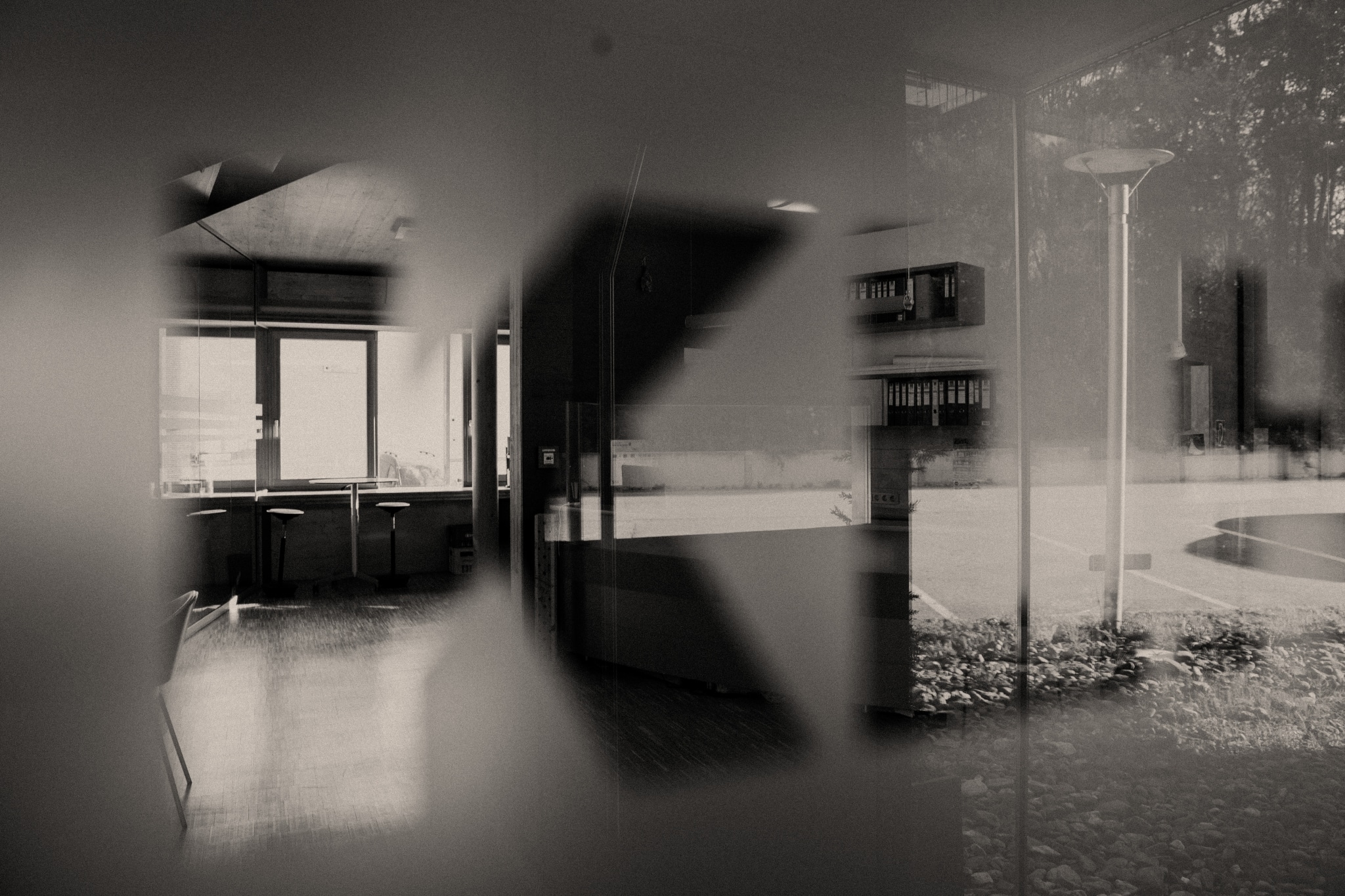Lifetime
Homes
Standard
The site was formerly offices for the Great Eastern Railwayand is situated along the railway in Hackney/London. The building is designed to lifetime homes standard and part of the Borough-wide estate generation programme. It includes 18 new homes including 5 one-bedroom, 10 two-bedroom, and 3 three-bedroom homes. There are 6 shared ownership properties paid for through 12 homes for outright sale, as well as 114 m2 of commercial space.
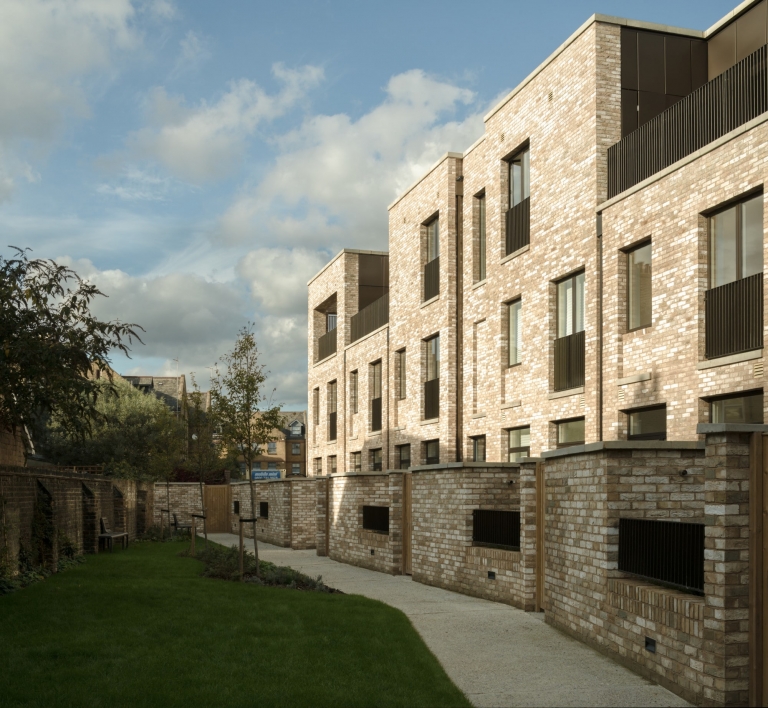
Cross laminated timber (CLT) was the materials of choice for the superstructure of Great Eastern Buildings due to its inherent sustainability credentials, precision engineering and speed of installation.
The relative lightness of the CLT and its positive effect on the substructure costs helped to keep the project within the cost plan. Comparatively low numbers of vehicle movements helped greatly to maintain a good relationship with the neighbours in this residential neighbourhood.
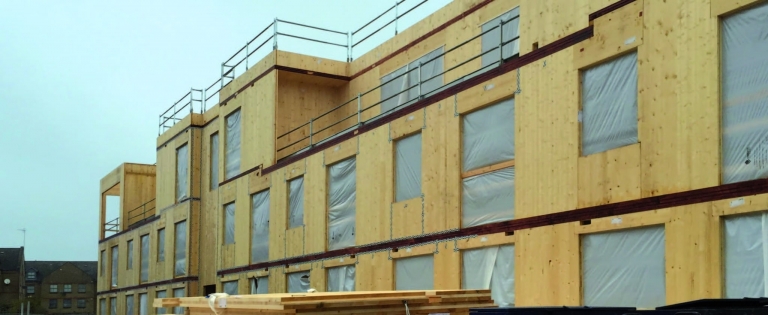
Project Info
Total stored / sequestered carbon in the KLH panels for the Great Eastern Buildings project is 142 tonnes.
Client
London Borough of Hackney
Architect
Karakusevic Carson Architects
www.karakusevic-carson.com
Timber Engineer
Price + Myers
www.pricemyers.com
Main Contractor
Osborne Construction
www.osborne.co.uk
Photography credits
Mark Hadden (completed project)
KLHUK (construction images)
Location
Hackney, London, UK
More References
