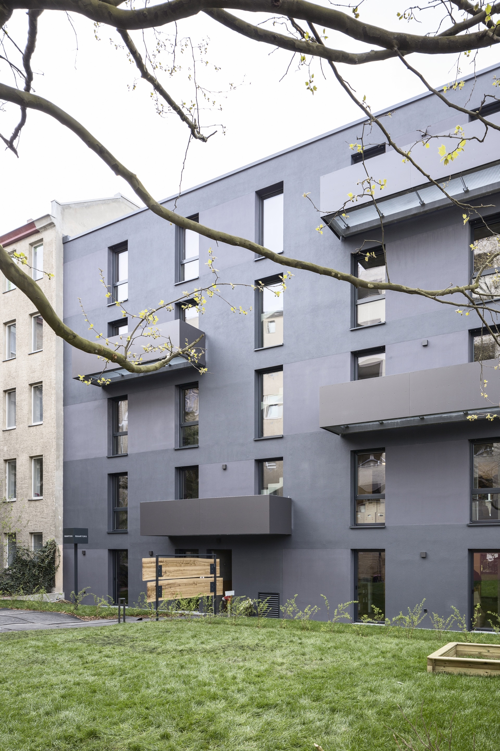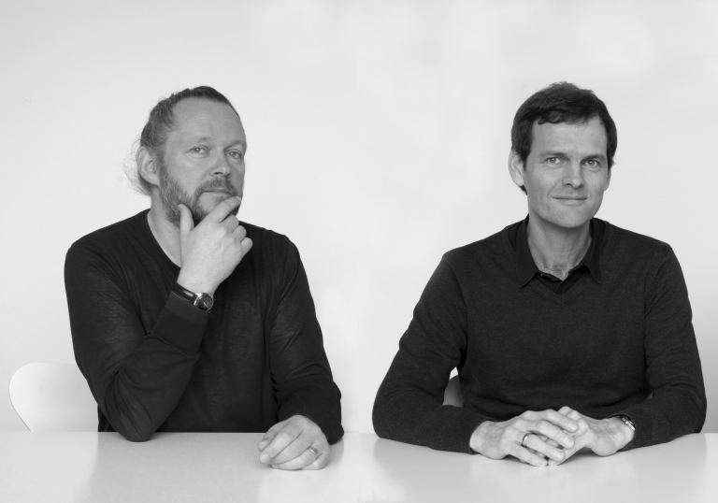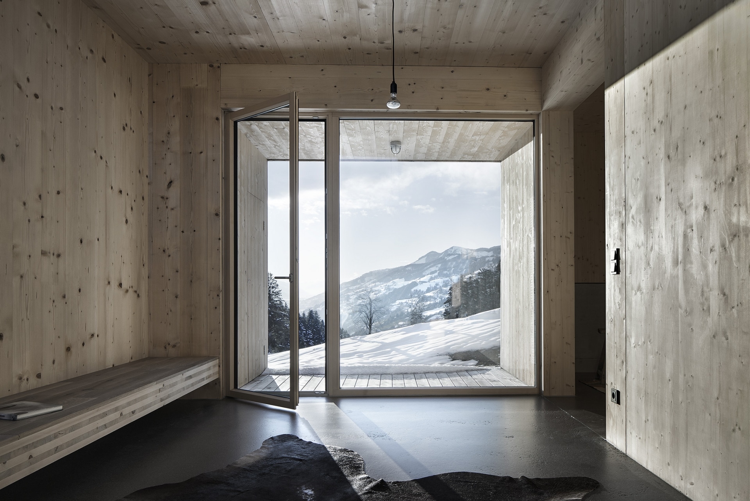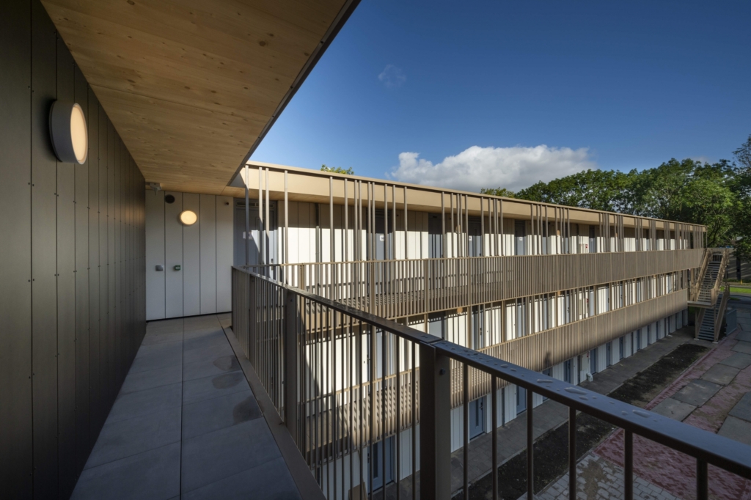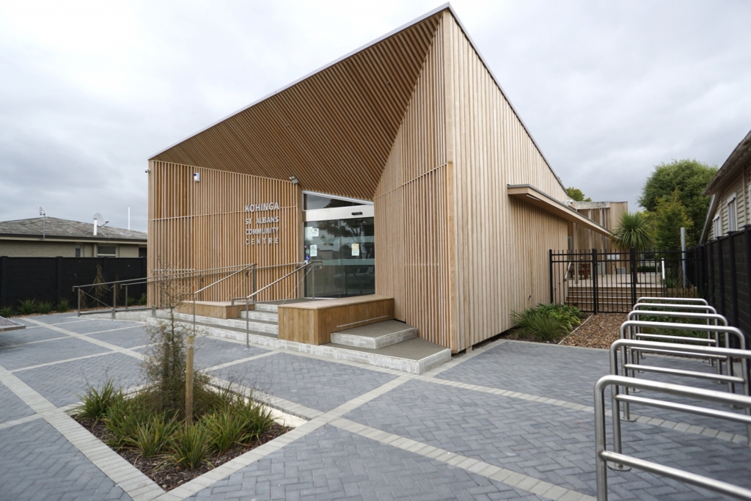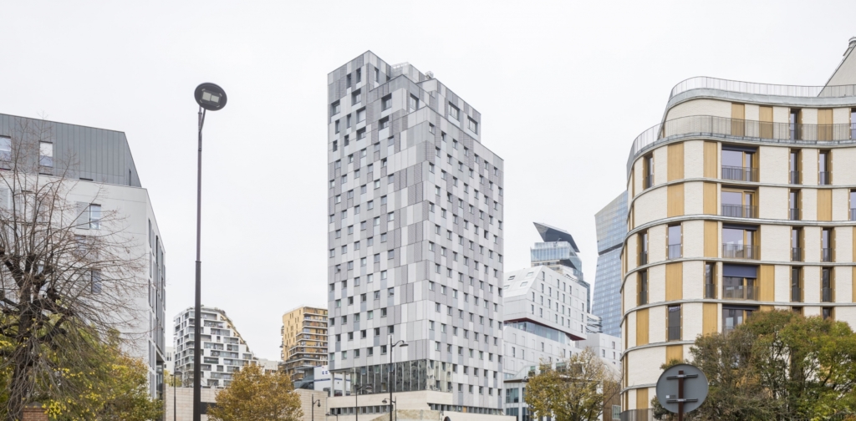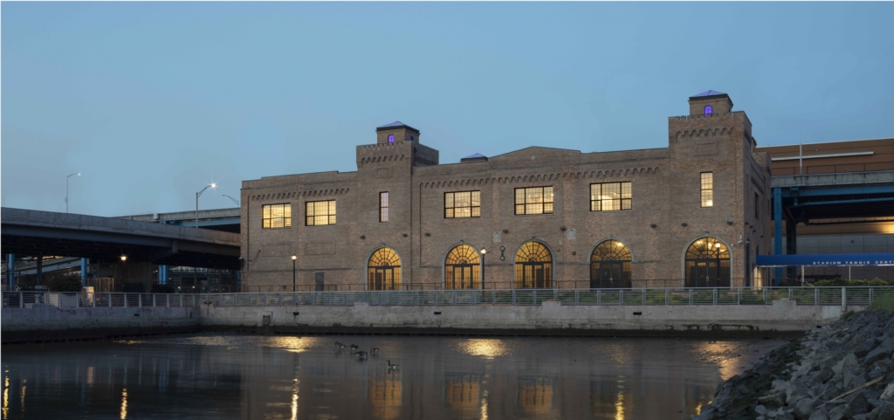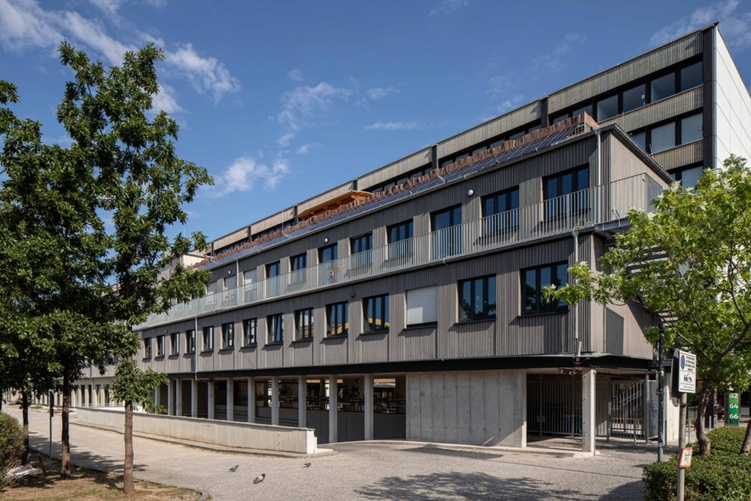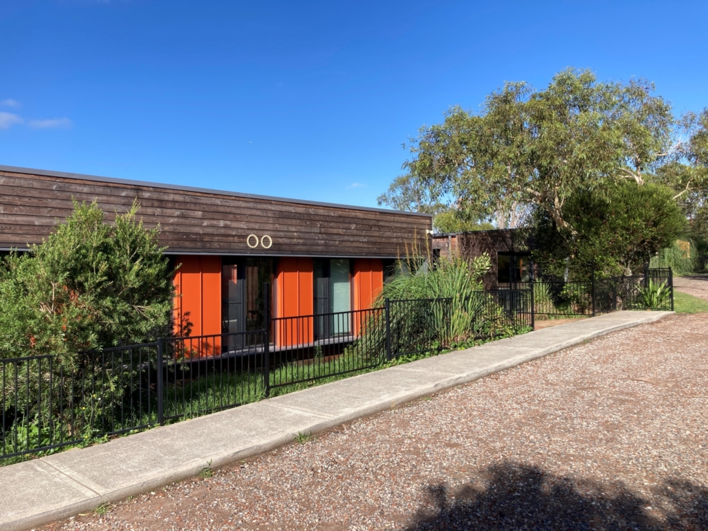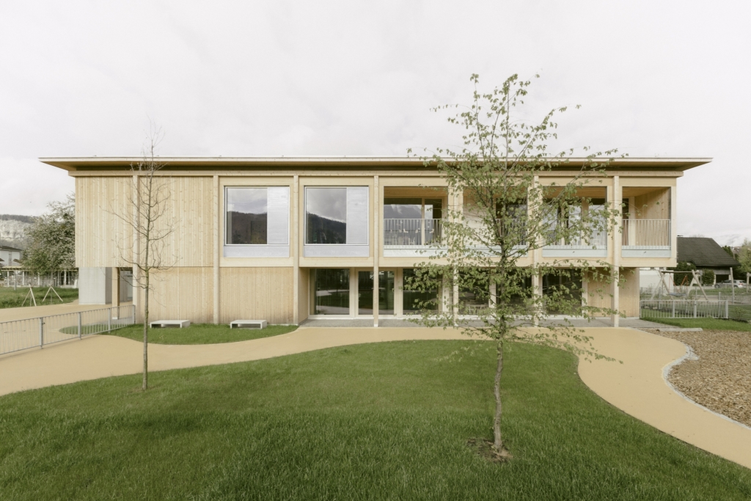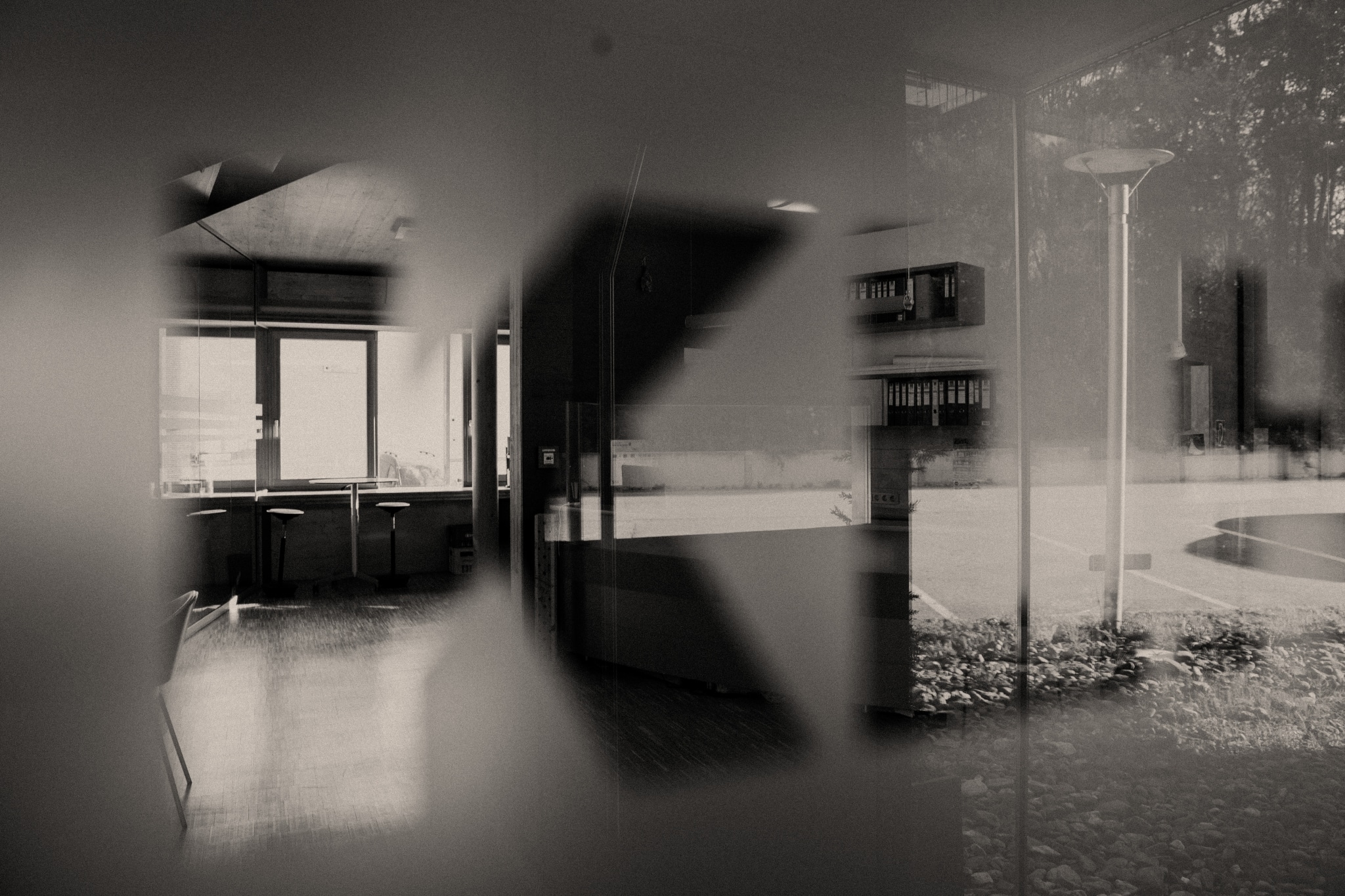Shared-
Living-
Model
What makes this smart apartment house special? On the one hand, it is a reaction to the current developments of the housing market and creates a space for new forms of living. On the other hand, the modular construction of prefabricated solid-wood elements is economically advantageous with a short construction period of only five months, and while taking sustainability into account.
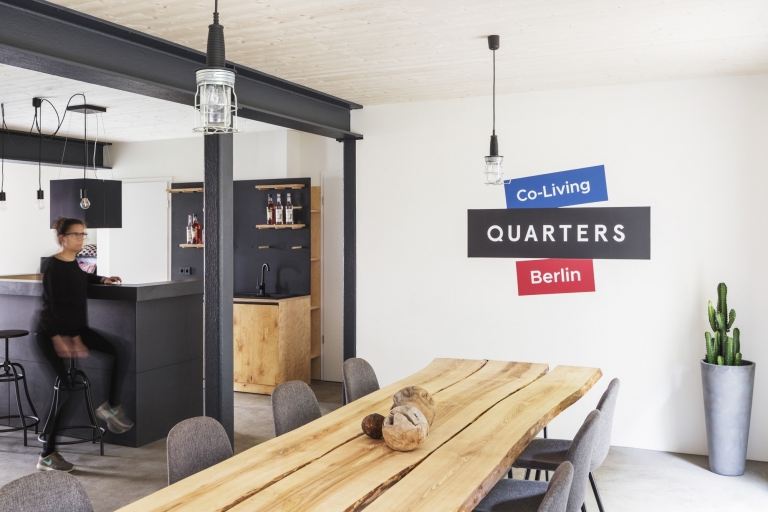
The building’s supporting structure is designed as a partition, with the supporting façade made entirely of wood. The only exceptions are the foundation and the core. The residential units on the ground floor are barrier-free; the courtyard and outdoor areas are designed as green areas with a playground, and provide areas for bicycles, prams, and wheelchairs.
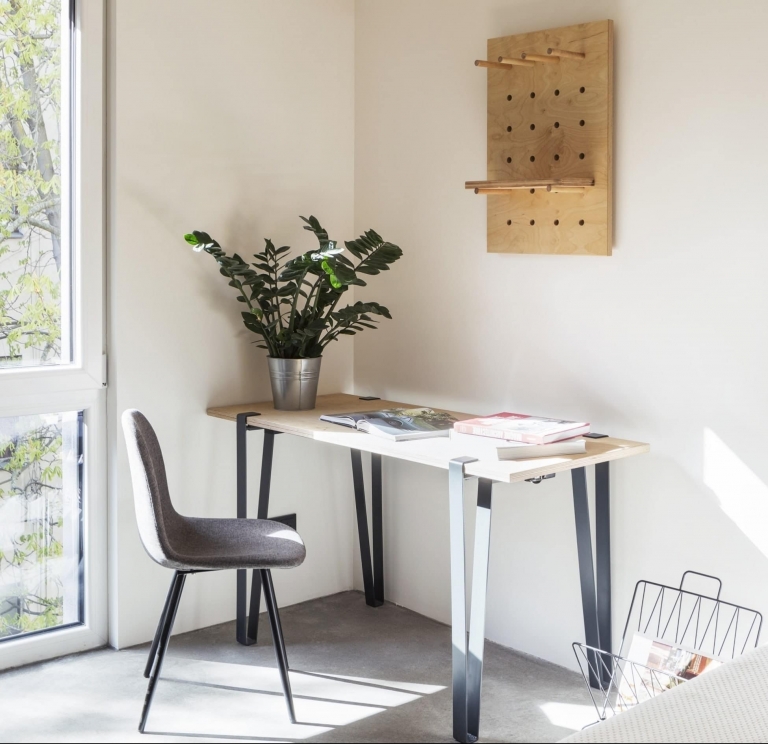
Project Info
Architecture
SEHW Architektur GmbH
www.sehw.de
General Contractor
Weissenseer Holz-System Bau
www.weissenseer.com
Photography
© Obkircher Philipp
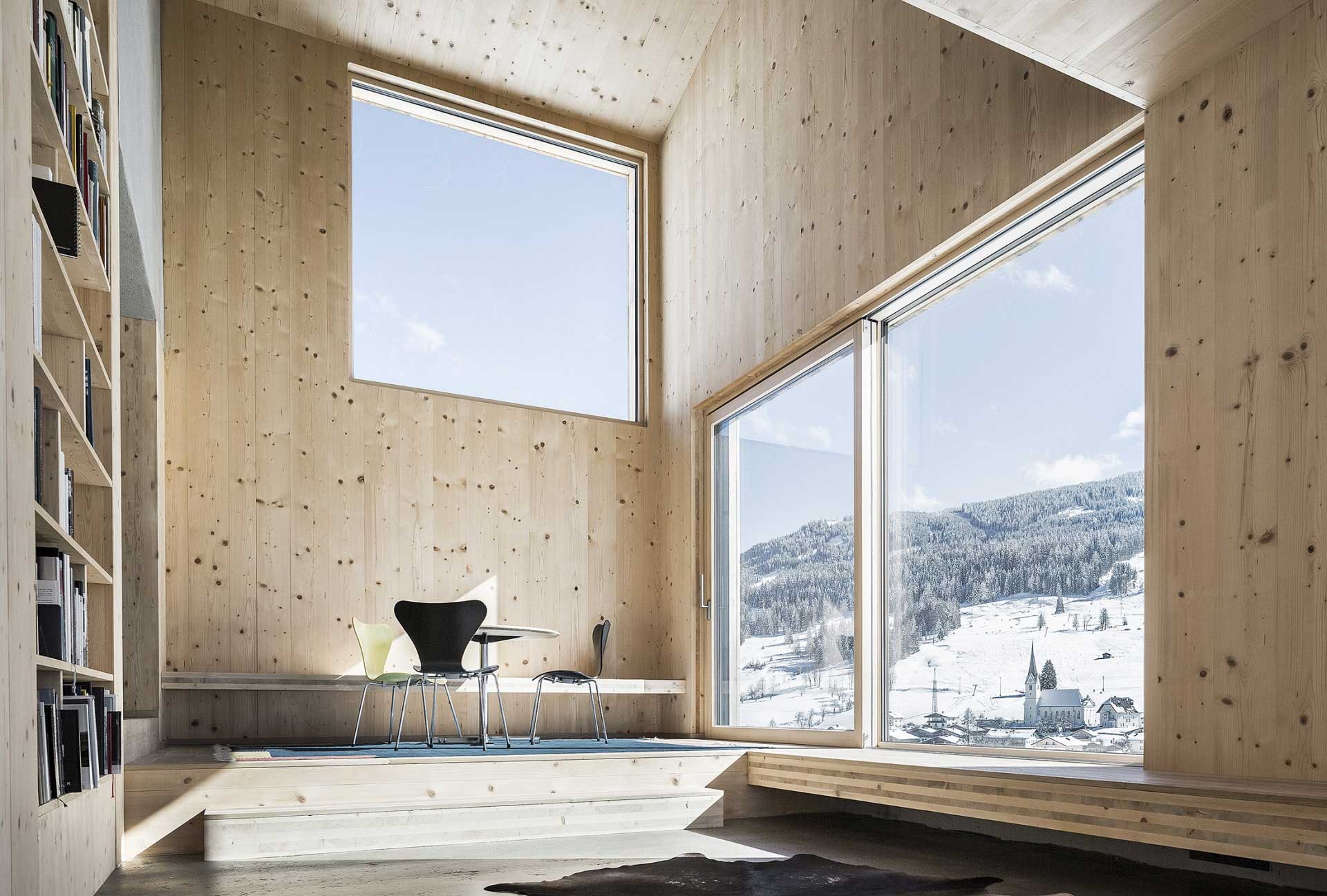


Photo Gallery
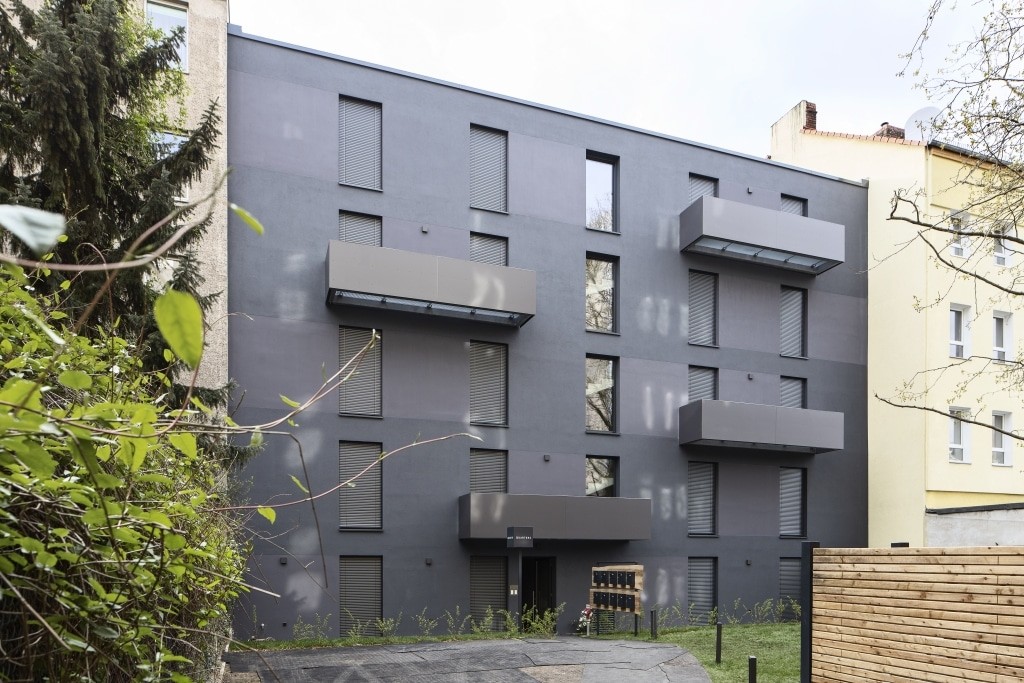
170420_sehw_stromstr_926
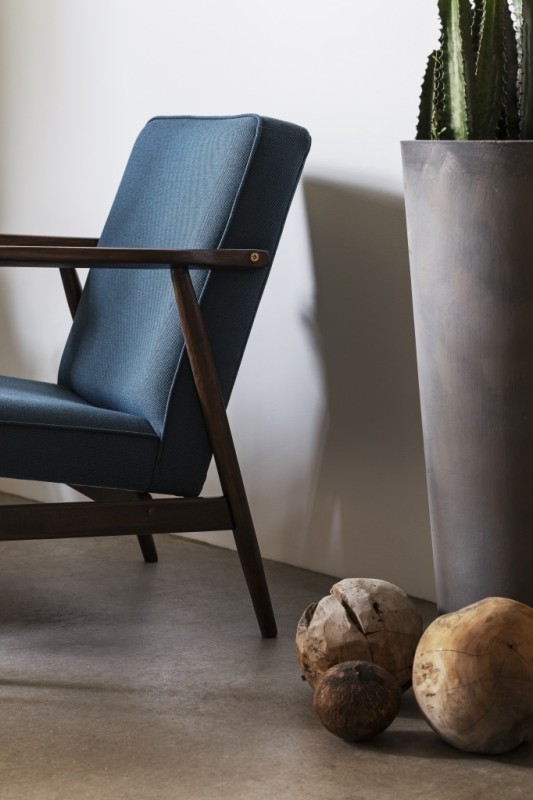
170420_sehw_stromstr_875
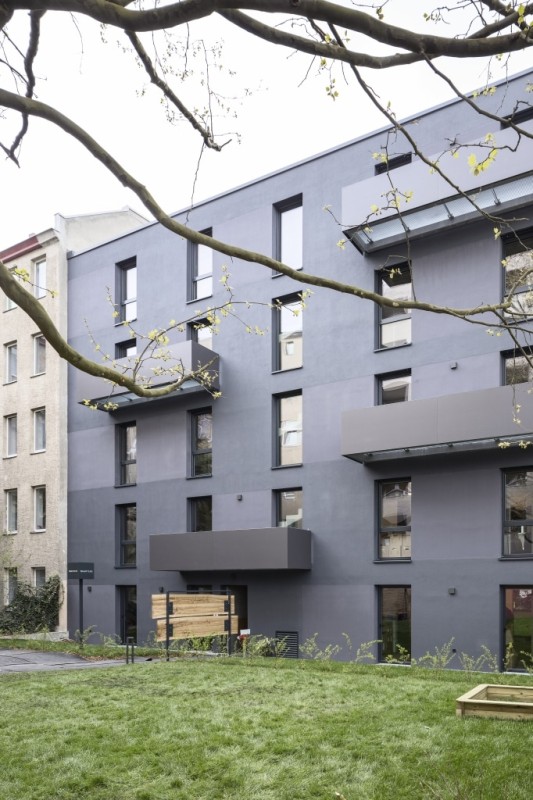
170420_sehw_stromstr_(c)PhilippObkircher_944
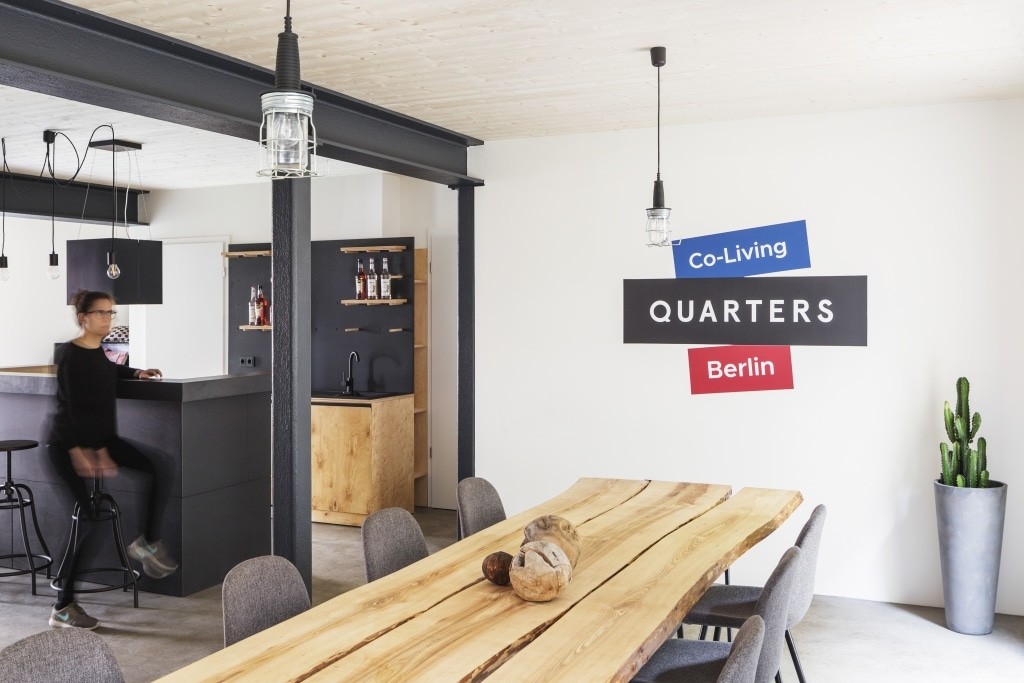
170420_sehw_stromstr_(c)PhilippObkircher_833
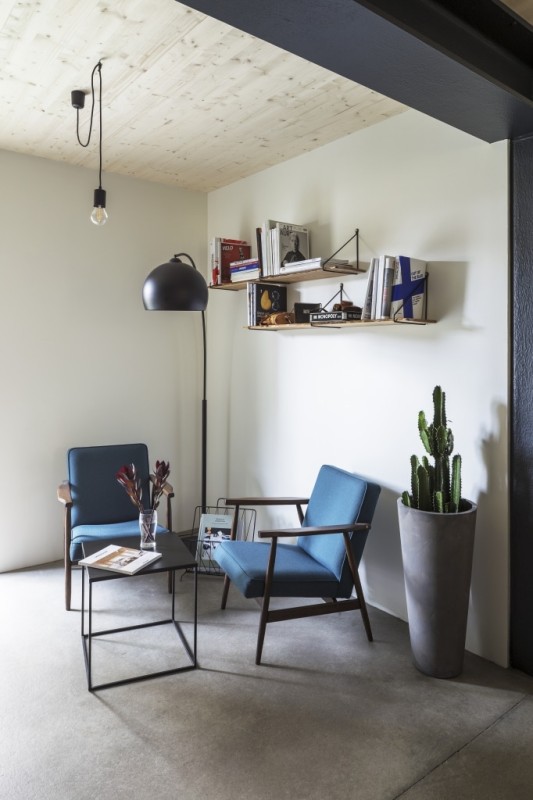
170420_sehw_stromstr_(c)PhilippObkircher_794
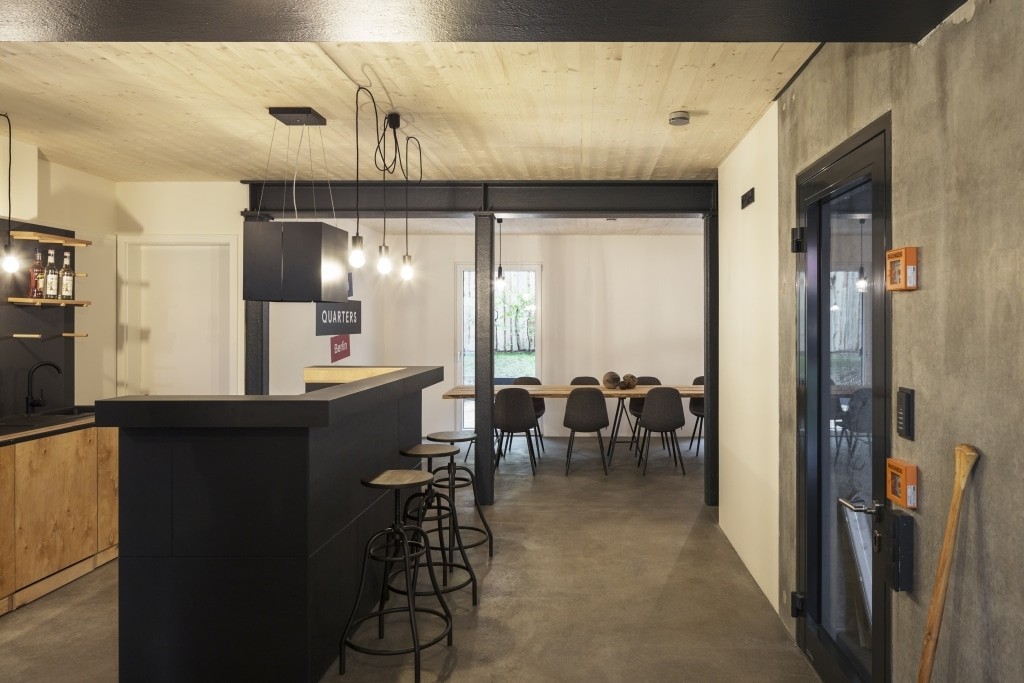
170420_sehw_stromstr_(c)PhilippObkircher_761
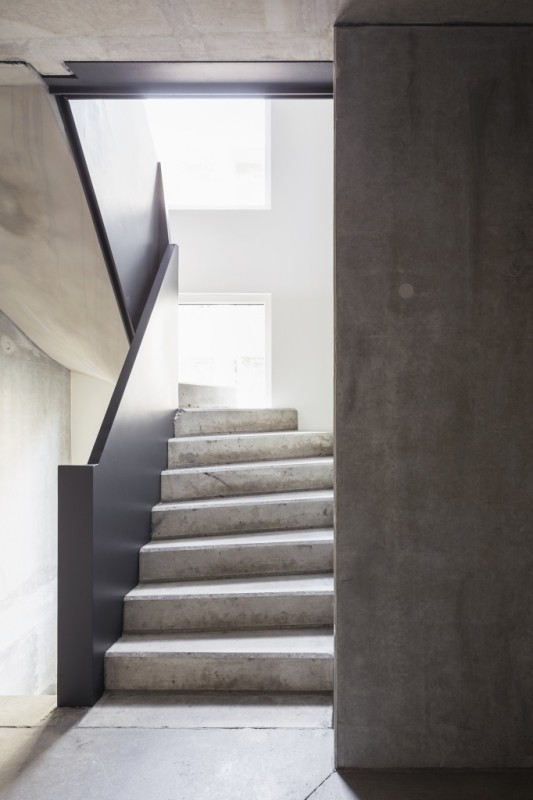
170406_sehw_stromstr_(c)PhilippObkircher_641
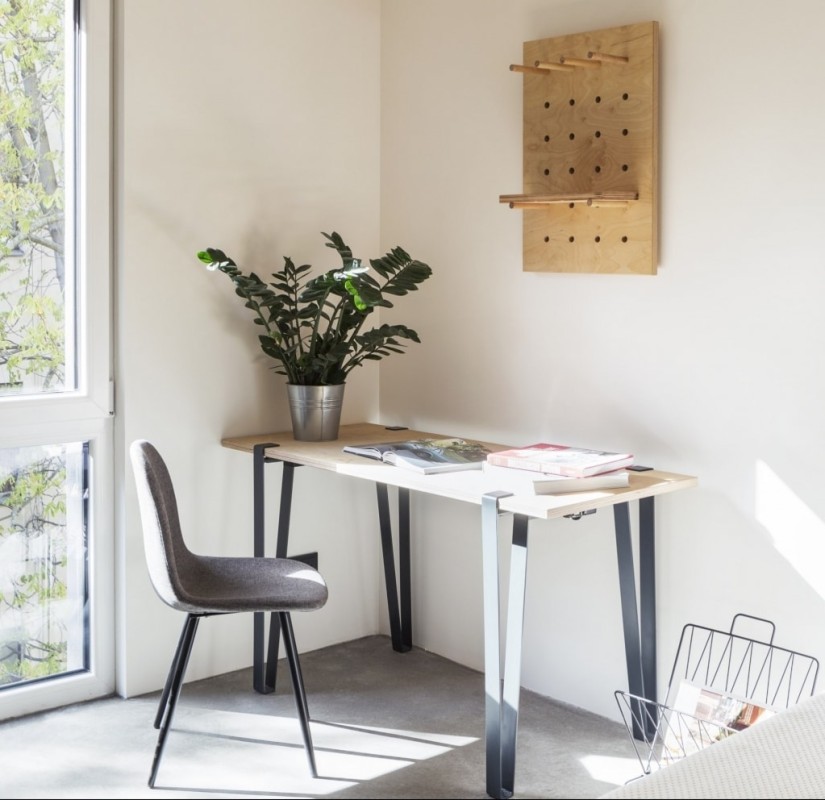
170406_sehw_stromstr_(c)PhilippObkircher_614
More References
